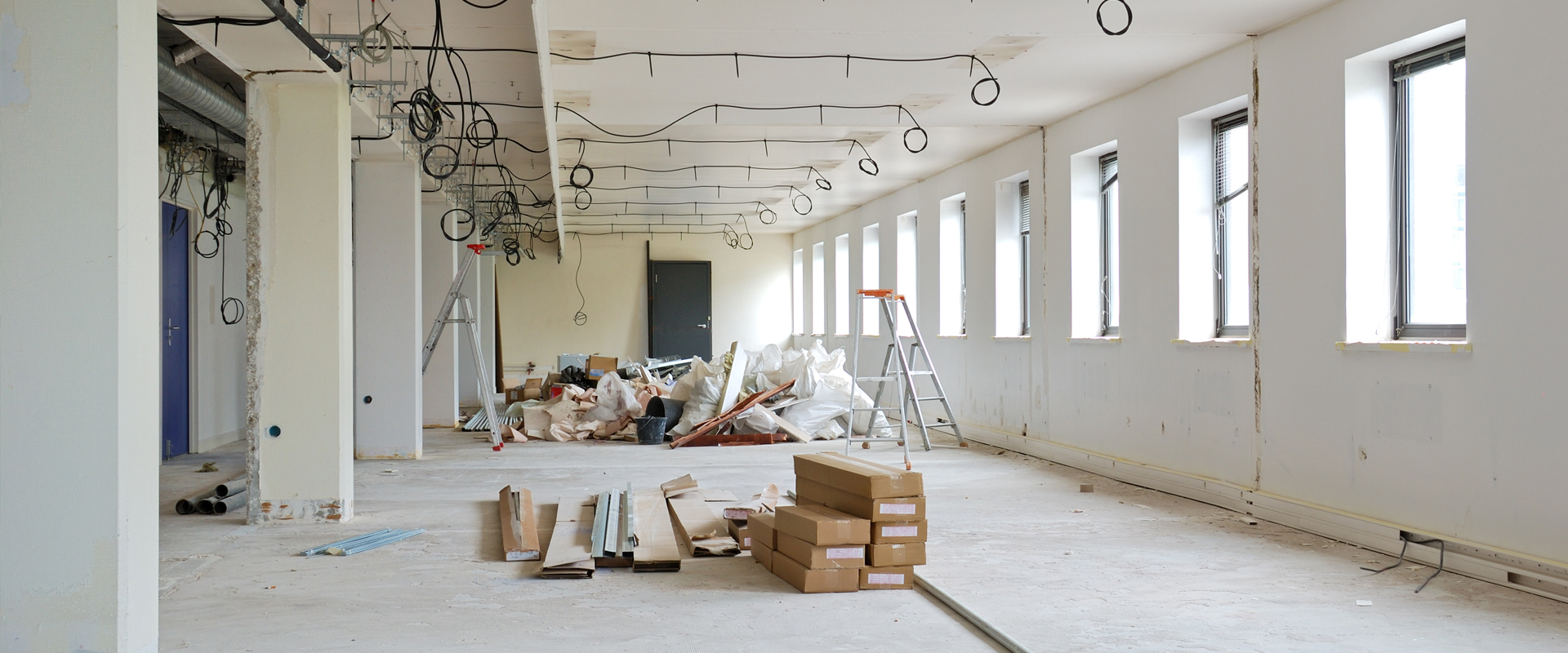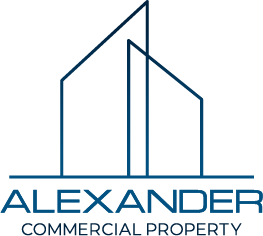
Workplace Consultancy

Maximum space utilisation
Over the past 20 years office space and the way we use space has changed out of all recognition. The end of the CRT monitors, with the introduction of flat screens have freed up very useful space on the desks we use. Software improvements have reduced paper and VoIP telephone systems and integrated CRM & Accounts systems have all streamlined our work.
Desks have gradually become smaller - from 1800mm(w) to a "standard" size nowadays to just 1400mm(w); cable management and intelligent fabric office screens have improved deskspace further and bench workstations systems have reduced the footprint we need to allow for staff, enabling businesses to be much more flexible when planning their office environments.
We have therefore developed our Space Planning methodology to meet these changing trends and offer the best and latest Workspace planning analysis, thus giving our Clients “best-Fit” AutoCAD Interior Design & Space Planning solution’s.
Our workspace solutions
We want our Clients to get the absolute most out of their space – utilising our workspace consultancy normally saves Clients many thousands of pounds per year in rent; rates & service charges.
After a brief exploratory meeting you will have the answers to these very important questions:
- How much space do I ACTUALLY need?
- Should I stay and refurbish with a much more space-efficient layout or relocate?
- How much can I save on annual office occupancy costs?

